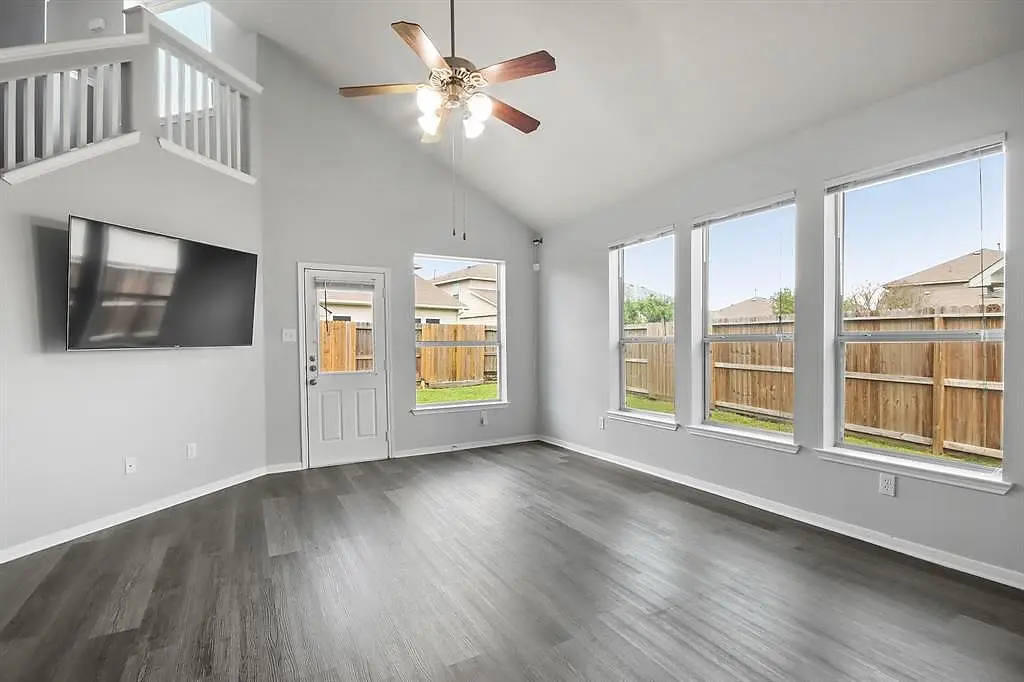19023 Telford Way Tomball, TX 77375




Mortgage Calculator
Monthly Payment (Est.)
$1,369Move-in ready home located on a cul-de-sac and close walking distance to the elementary school. Enjoy cooking and entertaining in the recently updated open kitchen with a butcher block island, elegant white subway tile backsplash, ample cabinet space, and updated appliances. Fresh interior paint and updated recess lighting provide the perfect ambiance to enjoy this home. High ceilings invite you to relax in the open living area with picture windows open to your private backyard. The extended back patio slab is perfect for grilling and enjoying the outdoors! The home's layout provides privacy while keeping the living spaces together. Private dining area has access to the half bath. Primary suite has a dedicated entry and boasts a spa-like primary bath! A fully renovated shower and free-standing soaking tub are perfect for a small escape. Upstairs you have a spacious second living area leading to secondary bedrooms/bath. This home has desirable upgrades throughout and is move-in ready!
| 6 hours ago | Listing updated with changes from the MLS® | |
| 6 hours ago | Status changed to Pending | |
| a month ago | Listing first seen online |
IDX information is provided exclusively for consumers’ personal, non-commercial use. It may not be used for any purpose other than to identify prospective properties consumers may be interested in purchasing. This data is deemed reliable but is not guaranteed accurate by the MLS.
Data provided by HAR.com © 2024. All information provided should be independently verified.

Did you know? You can invite friends and family to your search. They can join your search, rate and discuss listings with you.