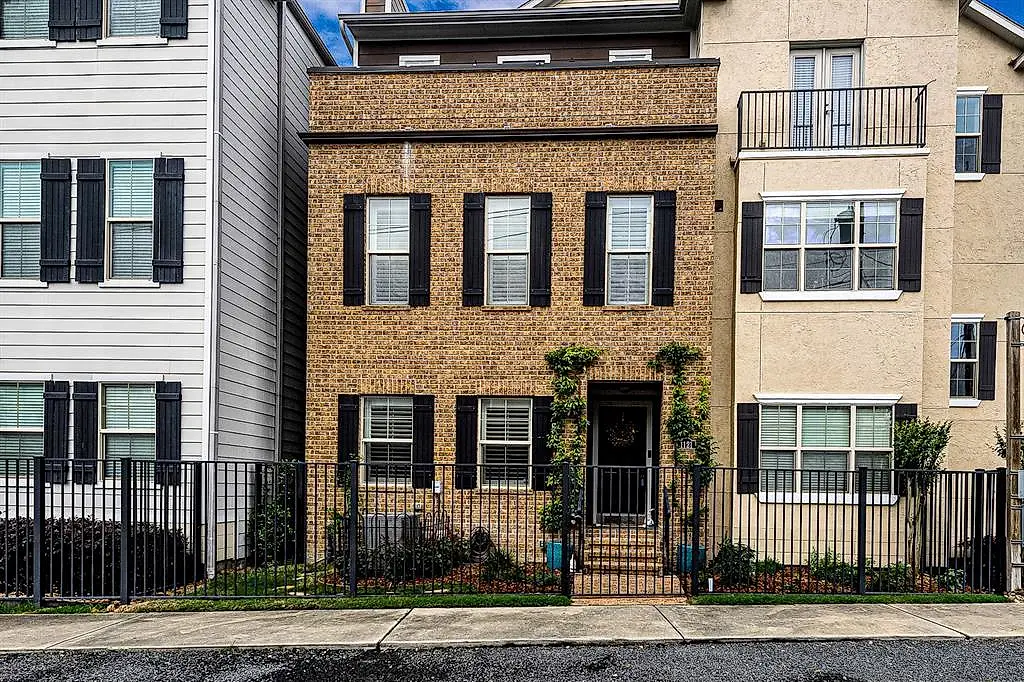1121 Bonner Street Houston, TX 77007




Mortgage Calculator
Monthly Payment (Est.)
$2,338Step inside & fall in love with 1121 Bonner Street in Rice Military! Every inch of this 3 bed, 3 1/2 bath townhome is covered in custom detail including craftsman style trim around the doors & windows, plantation shutters, soft decorator paint, 5” baseboards & crown molding throughout. Enjoy 2nd open concept living open to kitchen & dining areas with all of the extras including solid wood floors, 10’ ceilings, custom dining storage, antiqued brass chandelier, dry bar, 2 pantries, cozy fireplace & half bath. The 1st floor features a well-appointed guest bedroom with 10' ceilings, desk area & ensuite bath. Primary suite on 3rd floor features cathedral ceilings, solid wood floors access to private balcony with stunning views of downtown, expansive shower, claw-foot tub, Elfa storage in walk-in closet. PEX plumbing, 3-zone HVAC, tankless water heater, double pane windows, AT&T fiber optic cable, community gate, & 2-car attached garage loaded with storage round out this beautiful property!
| 14 minutes ago | Listing updated with changes from the MLS® | |
| 2 weeks ago | Price changed to $512,500 | |
| a month ago | Listing first seen online |
IDX information is provided exclusively for consumers’ personal, non-commercial use. It may not be used for any purpose other than to identify prospective properties consumers may be interested in purchasing. This data is deemed reliable but is not guaranteed accurate by the MLS.
Data provided by HAR.com © 2024. All information provided should be independently verified.

Did you know? You can invite friends and family to your search. They can join your search, rate and discuss listings with you.