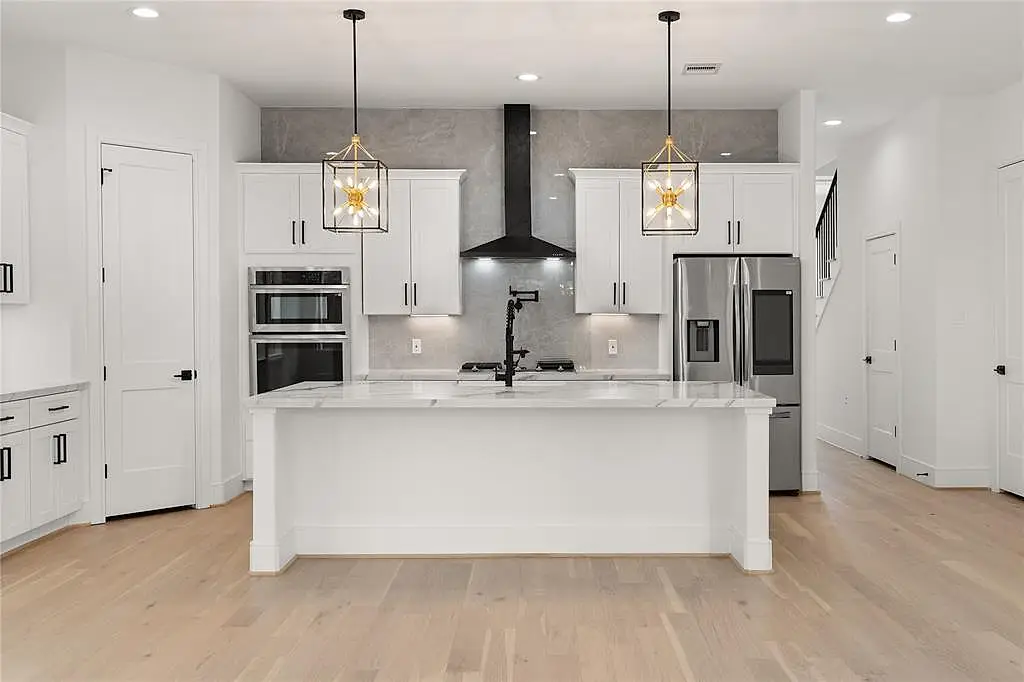9425 Montridge Drive Houston, TX 77080




Mortgage Calculator
Monthly Payment (Est.)
$2,737Welcome to 9425 Montridge, this home features elevated designer finishes large family room, upgraded gourmet kitchen appliances, primary bedroom suite featuring a dual walk-in shower and tub. Designer Modern finishes include large- format porcelain from counter-to-ceiling, black & brushed gold lighting, soft-close white shaker cabinets, matte black hardware, and wide-plank wood floors. Open-concept kitchen/living/dining has French doors that open onto the covered patio & backyard! The second floor features a game room and a WALK-in utility laundry room with a sink and closet. *Primary Suite* features *MASSIVE* walk-in closet with a center island, while the Primary Bath has dual vanities and *HUGE* shower with dual rainfall showers. Spring Branch is a growing hub of new development & close to the best Houston has to offer: Memorial, The Galleria, Heights, and Downtown. Top-rated SBISD schools!
| 4 days ago | Listing updated with changes from the MLS® | |
| 4 days ago | Status changed to Pending | |
| 3 weeks ago | Listing first seen online |
IDX information is provided exclusively for consumers’ personal, non-commercial use. It may not be used for any purpose other than to identify prospective properties consumers may be interested in purchasing. This data is deemed reliable but is not guaranteed accurate by the MLS.
Data provided by HAR.com © 2024. All information provided should be independently verified.

Did you know? You can invite friends and family to your search. They can join your search, rate and discuss listings with you.