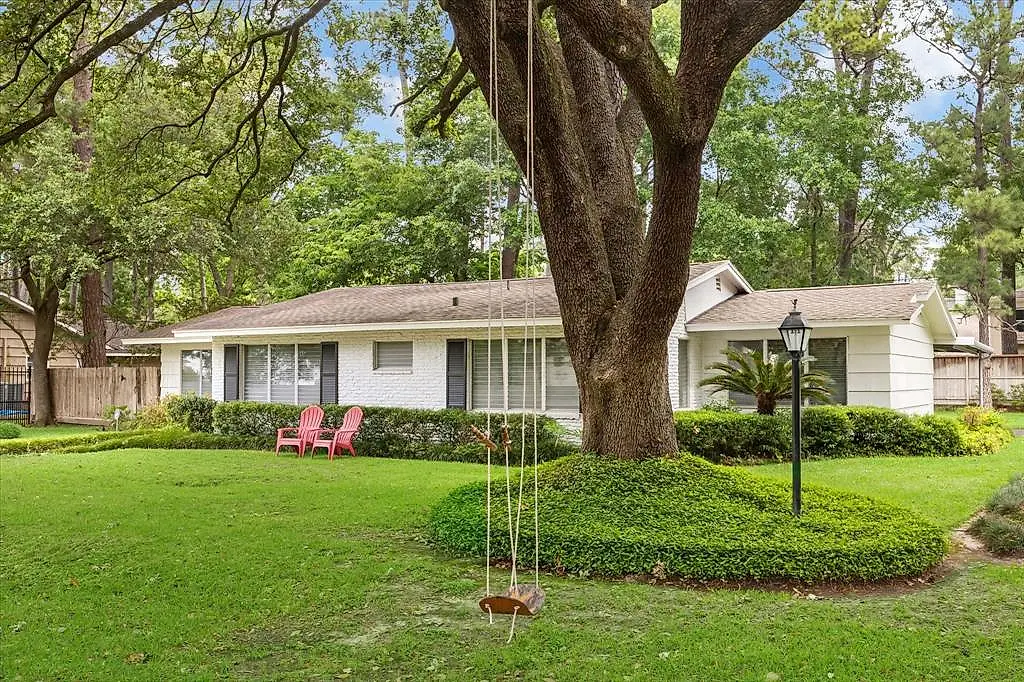11702 Denise Drive Houston, TX 77024




Mortgage Calculator
Monthly Payment (Est.)
$5,908Updated 1-story on a HUGE lot (.293 acres per HCAD) w/towering trees, located across the street from St. Cecilia Catholic Church, Community Center & School & approx. 1 block from Memorial HS. Floor plan is perfect for today’s modern family w/spacious open living/dining spaces w/a vaulted ceiling & wood beam, oversized windows, fresh paint throughout & gleaming wood floors. Casual dining area & spectacular kitchen offer an oversized island, tons of cabinetry w/soft close features, sleek SS appliances incl double gas convection ovens & granite countertops. Two primary suites offer huge walk-in closets & luxurious ensuite bathrooms. Two additional guest bedrooms offer large closets & easy access to an updated bathroom. Energy-efficient features: upgraded insulation & HVAC, Energy-Star appliances & LED lights, Prog. thermostat & more. Large patio for outdoor entertaining. Easy access to I-10 & a variety of shopping, dining, pubs & more @ City Centre, Memorial City Mall & Hedwig Village.
| 4 hours ago | Listing updated with changes from the MLS® | |
| 2 weeks ago | Listing first seen online |
IDX information is provided exclusively for consumers’ personal, non-commercial use. It may not be used for any purpose other than to identify prospective properties consumers may be interested in purchasing. This data is deemed reliable but is not guaranteed accurate by the MLS.
Data provided by HAR.com © 2024. All information provided should be independently verified.

Did you know? You can invite friends and family to your search. They can join your search, rate and discuss listings with you.