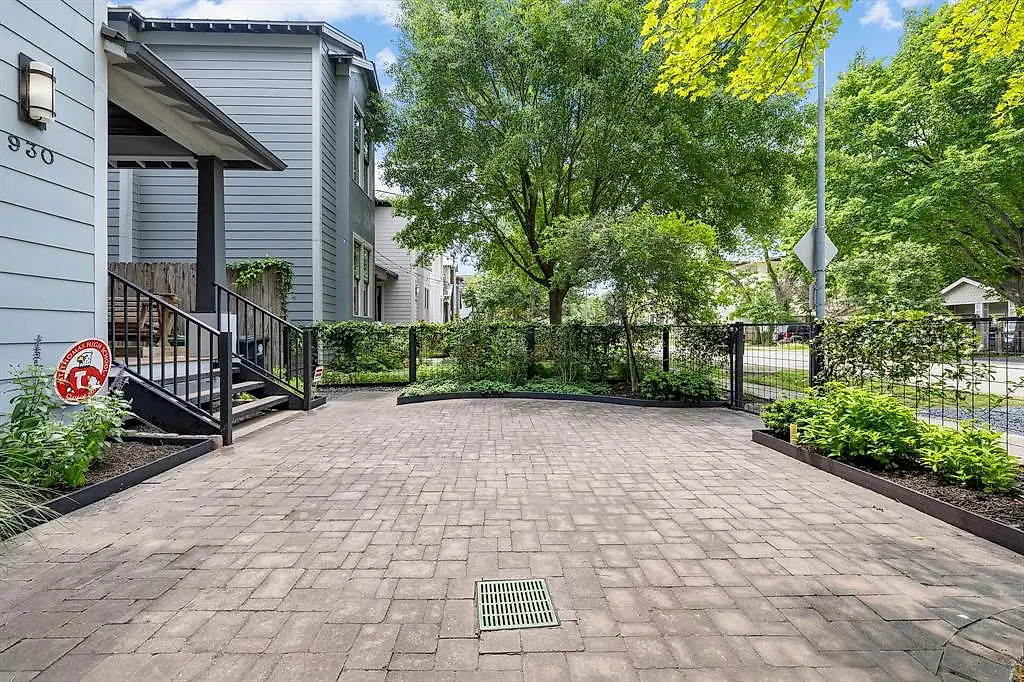930 Nicholson Street Houston, TX 77008




Mortgage Calculator
Monthly Payment (Est.)
$4,289Nestled among the trees in an idyllic setting in the Houston Heights, this lovely contemporary home offers the ultimate in comfort and style! Cross through the wrought iron entry gate to the expansive paver courtyard and covered front porch. As you enter through the unique leaded glass front door, you'll be delighted by the gleaming wood floors and welcoming fireplace. The sweeping open plan is perfect for entertaining, with the beautiful and functional chef's kitchen overlooking the family and dining areas. Take note of the unique designer light fixtures throughout the home! A guest suite completes the lower level, with an elevated deck and paver patio maximizing the lot space. You'll enjoy the peaceful sitting room off the master bedroom office area in upstairs hallway. A bonus 480 SF garage apartment with kitchenette and full bathroom provides additional space for visitors or a studio. You can't beat the premier location in the Heights on bike trail. Claim your new home today!
| yesterday | Listing updated with changes from the MLS® | |
| yesterday | Status changed to Option Pending | |
| 2 weeks ago | Listing first seen online |
IDX information is provided exclusively for consumers’ personal, non-commercial use. It may not be used for any purpose other than to identify prospective properties consumers may be interested in purchasing. This data is deemed reliable but is not guaranteed accurate by the MLS.
Data provided by HAR.com © 2024. All information provided should be independently verified.

Did you know? You can invite friends and family to your search. They can join your search, rate and discuss listings with you.