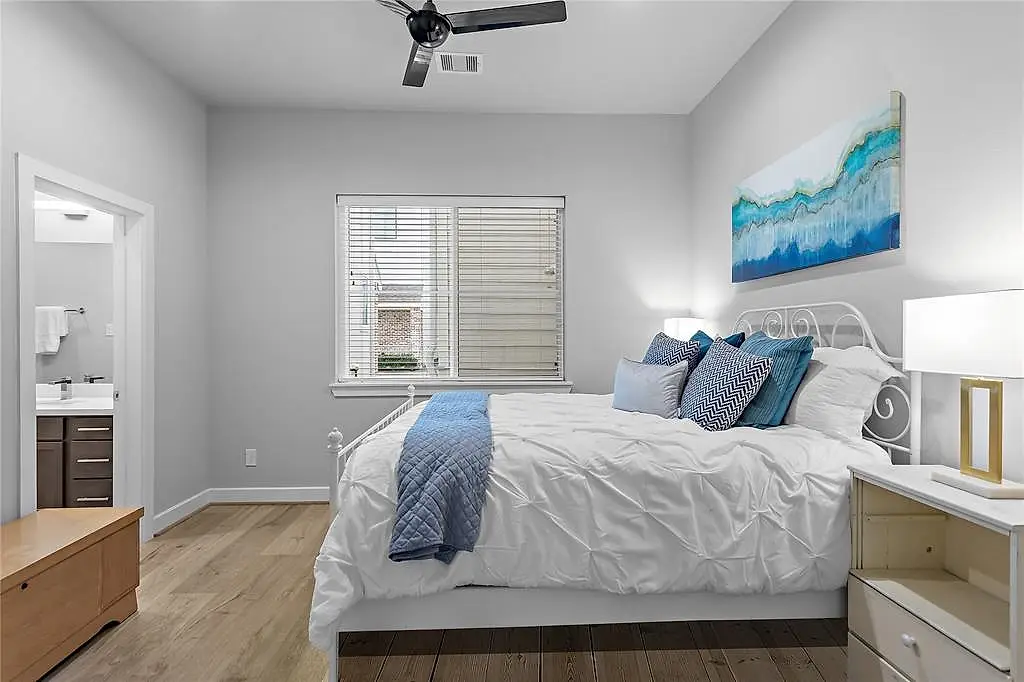2114 Stuart Street Houston, TX 77004




Mortgage Calculator
Monthly Payment (Est.)
$2,327Welcome to 2114 Stuart Street, a stunning residence that combines modern elegance with urban convenience. This 3-bedroom, 3 1/2-bathroom home offers a perfect blend of comfort and style. The open-concept living spaces are flooded with natural light, creating a warm and inviting atmosphere. The gourmet kitchen is a chef's dream, featuring sleek quartz countertops, top-of-the-line appliances, and ample storage space. The luxurious primary suite is a true retreat, complete with an oversized walk-in closet, city skyline views, and a spa-like en-suite. Step outside to the charming balcony off the family room, perfect for entertaining or enjoying a quiet evening under the stars. Located in the heart of Houston, you'll have easy access to Midtown, Med Center, Downtown, and the University, ensuring a vibrant and connected lifestyle. Don't miss the opportunity to make 2114 Stuart Street your new home sweet home! Annual HOA includes water, sewer, and trash. Schedule your private showing today!
| 11 hours ago | Listing updated with changes from the MLS® | |
| 2 weeks ago | Listing first seen online |
IDX information is provided exclusively for consumers’ personal, non-commercial use. It may not be used for any purpose other than to identify prospective properties consumers may be interested in purchasing. This data is deemed reliable but is not guaranteed accurate by the MLS.
Data provided by HAR.com © 2024. All information provided should be independently verified.

Did you know? You can invite friends and family to your search. They can join your search, rate and discuss listings with you.