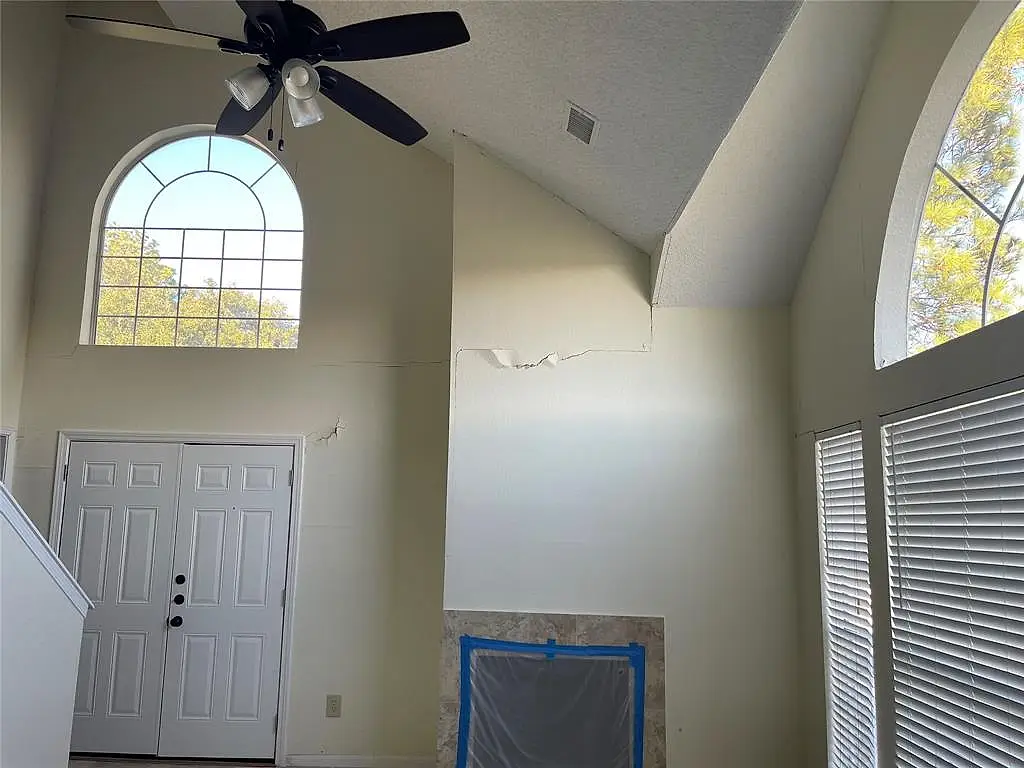Save
Ask
Tour
Hide
$152,000
97 Days Online
111 Dunbar Estates Drive #201Friendswood, TX 77546
For Sale|Townhouse|Active
2
Beds
2
Full Baths
2
Partial Baths
1,152
SqFt
$132
/SqFt
1984
Built
Subdivision:
Walden Pond Twnhms
County:
Galveston
Call Now: (832) 479-1630
Is this the home for you? We can help make it yours.
(832) 479-1630



Save
Ask
Tour
Hide
Mortgage Calculator
Monthly Payment (Est.)
$693Calculator powered by Showcase IDX. Copyright ©2024 Information is deemed reliable but not guaranteed.
Perfect investment property! This is is the largest unit available in Waldon Pond. Two bedroom, two bath with a loft area upstairs. This unit has been refurbished with new kitchen cabinets,lighting, counters and backsplash! Wrap around patio with storage, this unit has a wonderful view of the pond. Great investment for a rental as these units bring in a good amount of rent. HOA fee covers foundation, exterior of the building, landscaping, community pool, insurance, water/sewer, and trash pickup. This unit is sold as-is, buyers to do their own inspections. Settling is apparent in this unit, HOA is responsible for any leveling to building. Seller is open to reasonable offers.
Save
Ask
Tour
Hide
Listing Snapshot
Price
$152,000
Days Online
97 Days
Bedrooms
2
Inside Area (SqFt)
1,152 sqft
Total Baths
4
Full Baths
2
Partial Baths
2
Lot Size
N/A
Year Built
1984
MLS® Number
51466763
Status
Active
Property Tax
$3,004
HOA/Condo/Coop Fees
$571 monthly
Sq Ft Source
Appraisal District
Friends & Family
Recent Activity
| 4 hours ago | Listing updated with changes from the MLS® | |
| 3 months ago | Listing first seen online |
General Features
Disclosures
Sellers Disclosure
Finance Available
Cash SaleInvestor
Energy Efficiency
Ceiling FansDigital Program Thermostat
Sewer
Public SewerPublic Water
Street Surface
Asphalt
Stories
2
Style
Traditional
Interior Features
Full Baths
2
Half Baths
2
Cooling
Central Electric
Heating
Central Electric
Bedroom Details
Primary Bed - 1st FloorPrimary Bed - 2nd Floor
Room Details
1 Living AreaKitchen/Dining ComboLoftUtility Room in House
Save
Ask
Tour
Hide
Exterior Features
Foundation
Pier & Beam
Roof
Composition
Siding
Cement Board
Water Amenity
Pond
Community Features
55+ Community
No
Schools
School District
Friendswood
Elementary School
WESTWOOD ELEMENTARY SCHOOL (FRIENDSWOOD)
Middle School
FRIENDSWOOD JUNIOR HIGH SCHOOL
High School
FRIENDSWOOD HIGH SCHOOL
Listing courtesy of Ardent Hardcastle Real Estate ?
IDX information is provided exclusively for consumers’ personal, non-commercial use. It may not be used for any purpose other than to identify prospective properties consumers may be interested in purchasing. This data is deemed reliable but is not guaranteed accurate by the MLS.
Data provided by HAR.com © 2024. All information provided should be independently verified.
IDX information is provided exclusively for consumers’ personal, non-commercial use. It may not be used for any purpose other than to identify prospective properties consumers may be interested in purchasing. This data is deemed reliable but is not guaranteed accurate by the MLS.
Data provided by HAR.com © 2024. All information provided should be independently verified.
Neighborhood & Commute
Source: Walkscore
Community information and market data Powered by ATTOM Data Solutions. Copyright ©2019 ATTOM Data Solutions. Information is deemed reliable but not guaranteed.
Save
Ask
Tour
Hide

Did you know? You can invite friends and family to your search. They can join your search, rate and discuss listings with you.