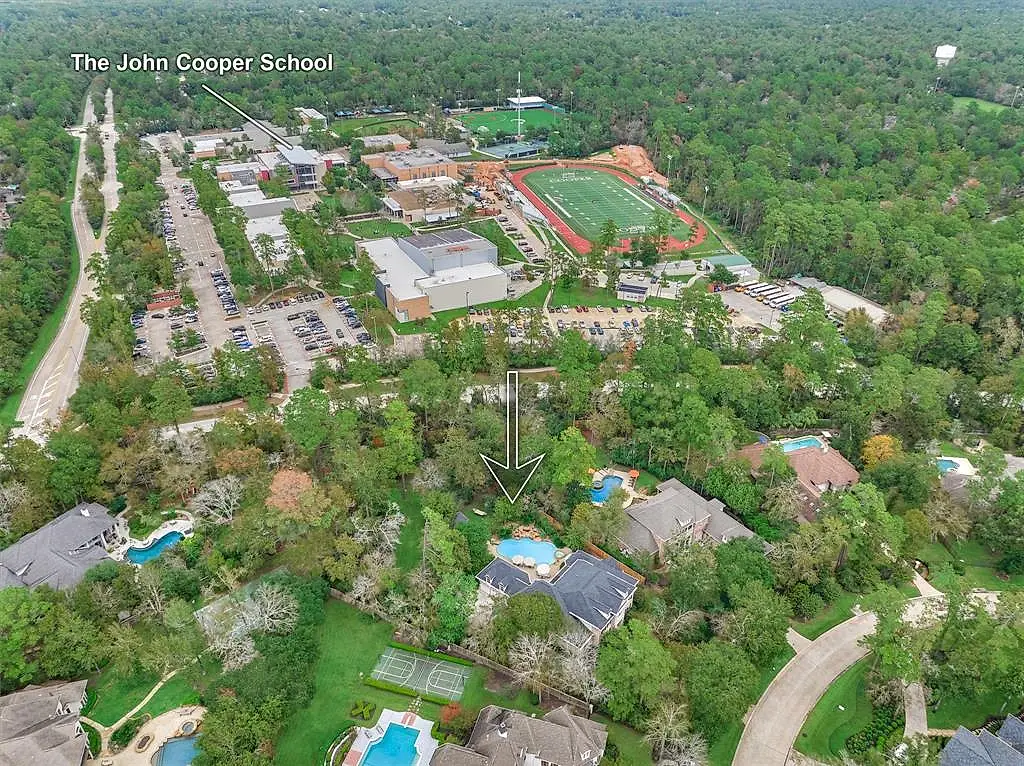11 N Heritage Hill Circle The Woodlands, TX 77381




Mortgage Calculator
Monthly Payment (Est.)
$9,011ONE-OF-A-KIND ESTATE HOME on sprawling 1.07 ac. lot in coveted Heritage Hill neighborhood - a stone's throw to The John Cooper School, and zoned to Galatas Elem/TWHS! Timeless brick home boasts recent roof & HVAC system, exquisite architectural detail w/encased openings, two staircases, Juliet balcony, and grand island kitchen w/bar seating, dbl oven, Sub-Zero fridge, planning nook, beverage center, large breakfast room! Open floor plan w/breathtaking sight lines to sparkling backyard oasis w/entertaining pool & spa, gazebo w/summer kitchen & misting system, veranda seating, mature landscaping + ample room for sports court w/ultimate privacy! Plush owner's retreat features marble tile & generous walk-in closet. Handsome study w/judges paneling, versatile living areas, stylish game rm includes wainscoting/shiplap finishes & flex space, all en-suite bedrooms! Computer nook, pool bath, awesome storage, XL utility rm, oversized 3-car garage, water filter system, high & dry! A RARE FIND!
| 4 weeks ago | Listing updated with changes from the MLS® | |
| 4 weeks ago | Status changed to Pending | |
| 4 weeks ago | Status changed to Option Pending | |
| a month ago | Listing first seen online |
IDX information is provided exclusively for consumers’ personal, non-commercial use. It may not be used for any purpose other than to identify prospective properties consumers may be interested in purchasing. This data is deemed reliable but is not guaranteed accurate by the MLS.
Data provided by HAR.com © 2024. All information provided should be independently verified.

Did you know? You can invite friends and family to your search. They can join your search, rate and discuss listings with you.