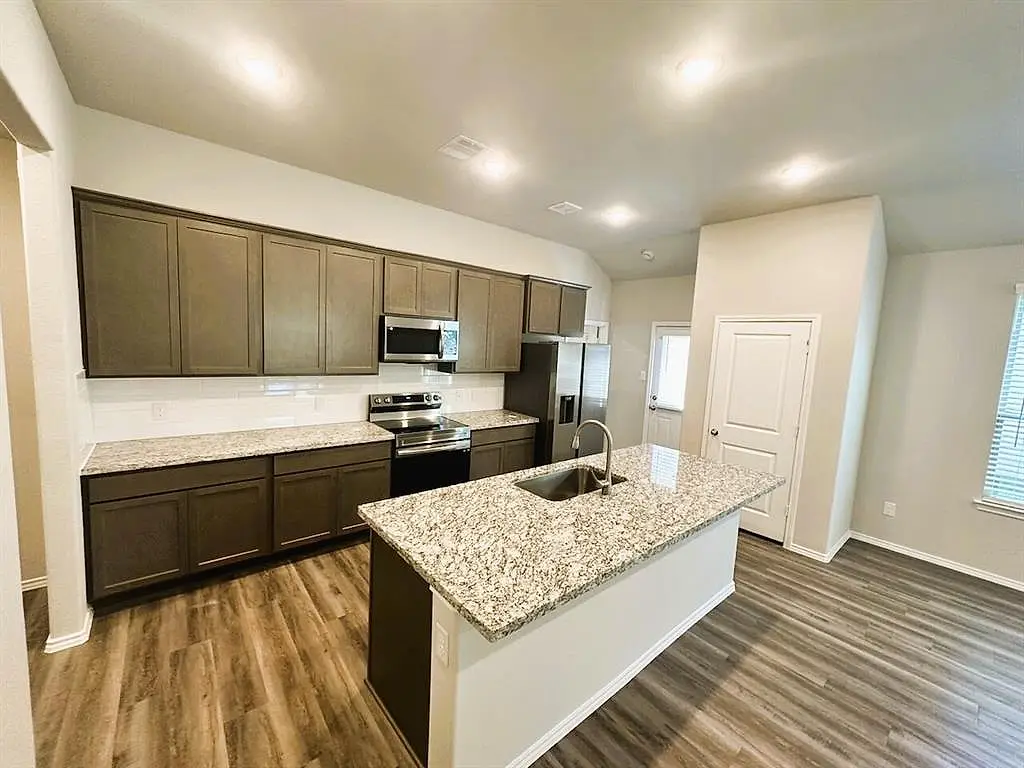Save
Ask
Tour
Hide
$244,900
47 Days Online
802 Lovebug Lane Conroe, TX 77301
For Sale|Single Family Home|Pending
3
Beds
2
Full Baths
0
Partial Baths
1,525
SqFt
$161
/SqFt
2023
Built
Subdivision:
Foster Glen 02
County:
Montgomery
Call Now: (832) 479-1630
Is this the home for you? We can help make it yours.
(832) 479-1630



Save
Ask
Tour
Hide
Mortgage Calculator
Monthly Payment (Est.)
$1,117Calculator powered by Showcase IDX. Copyright ©2024 Information is deemed reliable but not guaranteed.
10' ceilings in kitchen/living/dining, open concept. Spacious kitchen with 42" upper cabinets, enormous 8-foot island, granite countertops in kitchen & baths. 3 Bedrooms with huge walk-in master closet. Samsung Stainless Steel appliance package including easy clean top range with electric oven with air fryer & convection features, 3 rack dishwasher, and microwave. Brand NEW CONSTRUCTION with incredible energy saving features: double pane windows, LED recessed lighting throughout, R-38 Insulation & so much more! In the heart of Conroe, you will have easy access to shopping, entertainment, restaurants, The Woodlands & Lake Conroe!!
Save
Ask
Tour
Hide
Listing Snapshot
Price
$244,900
Days Online
47 Days
Bedrooms
3
Inside Area (SqFt)
1,525 sqft
Total Baths
2
Full Baths
2
Partial Baths
N/A
Lot Size
N/A
Year Built
2023
MLS® Number
15516591
Status
Pending
Property Tax
$455
HOA/Condo/Coop Fees
$18 monthly
Sq Ft Source
Builder
Friends & Family
Recent Activity
| 2 weeks ago | Listing updated with changes from the MLS® | |
| 2 weeks ago | Status changed to Pending | |
| a month ago | Price changed to $244,900 | |
| 2 months ago | Listing first seen online |
General Features
Legal Subdivision Name
FOSTER GLEN
Disclosures
No Disclosures
Finance Available
Cash SaleConventionalFHAInvestorSeller to Contribute to Buyer's Closing CostsTexas Veterans Land BoardUSDA LoanVA
Energy Efficiency
Digital Program ThermostatEnergy Star/CFL/LED LightsHVAC>13 SEERInsulated DoorsInsulated/Low-E windowsInsulation - BattInsulation - Blown Fiberglass
Sewer
Public SewerPublic Water
Stories
1
Garage
Attached Garage
Style
Traditional
Garage Spaces
2
Interior Features
Full Baths
2
Half Baths
0
Cooling
Central Electric
Heating
Central Electric
Interior
Dryer IncludedFire/Smoke AlarmHigh CeilingRefrigerator IncludedWasher IncludedWindow Coverings
Oven
Convection OvenElectric OvenFreestanding OvenSingle Oven
Range Type
Electric CooktopElectric RangeFreestanding Range
Bedroom Details
All Bedrooms DownEn-Suite BathSplit PlanWalk-In Closet
Room Details
Utility Room in House
Save
Ask
Tour
Hide
Exterior Features
Exterior
Back Yard
Foundation
Slab
Lot Description
Subdivision Lot
Roof
Composition
Siding
BrickCement Board
Community Features
55+ Community
No
Schools
School District
Conroe
Elementary School
RUNYAN ELEMENTARY SCHOOL
Middle School
STOCKTON JUNIOR HIGH SCHOOL
High School
CONROE HIGH SCHOOL
Listing courtesy of Cornerstone Realty ?
IDX information is provided exclusively for consumers’ personal, non-commercial use. It may not be used for any purpose other than to identify prospective properties consumers may be interested in purchasing. This data is deemed reliable but is not guaranteed accurate by the MLS.
Data provided by HAR.com © 2024. All information provided should be independently verified.
IDX information is provided exclusively for consumers’ personal, non-commercial use. It may not be used for any purpose other than to identify prospective properties consumers may be interested in purchasing. This data is deemed reliable but is not guaranteed accurate by the MLS.
Data provided by HAR.com © 2024. All information provided should be independently verified.
Neighborhood & Commute
Source: Walkscore
Community information and market data Powered by ATTOM Data Solutions. Copyright ©2019 ATTOM Data Solutions. Information is deemed reliable but not guaranteed.
Save
Ask
Tour
Hide

Did you know? You can invite friends and family to your search. They can join your search, rate and discuss listings with you.