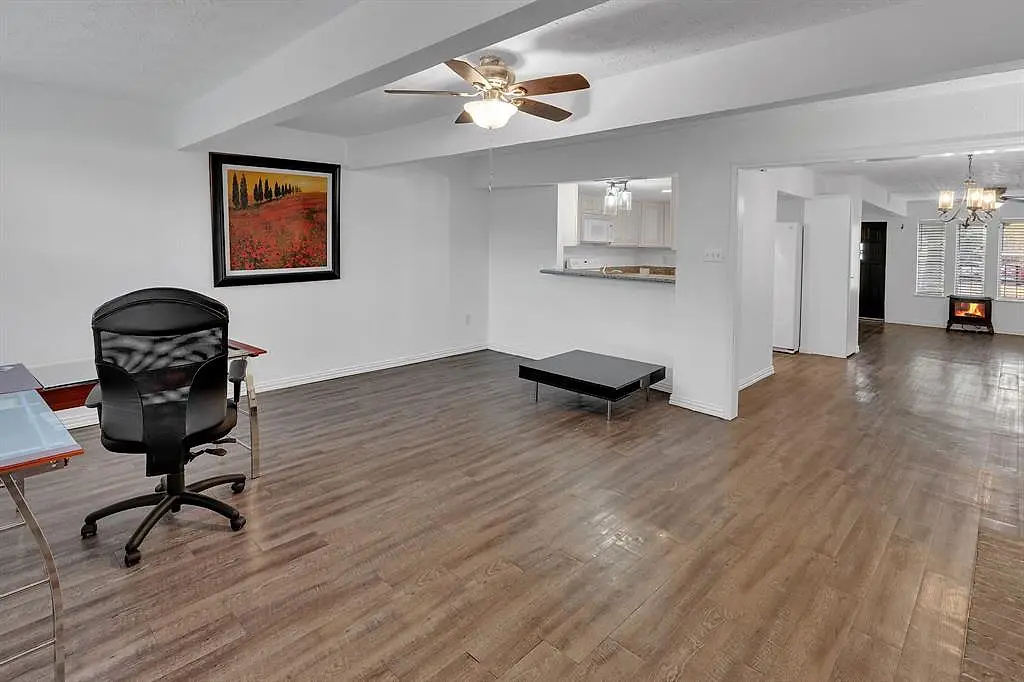1310 Ward Road #5Baytown, TX 77520




Mortgage Calculator
Monthly Payment (Est.)
$862Welcome to this townhome that has been upgraded to provide you with the utmost comfort and style. As you step inside, you'll immediately notice the abundance of natural light streaming through the newly installed windows. This townhome spans across two stories, offering a spacious and well-designed layout. The dual living areas provide versatility and ample space for entertainment and relaxation, with a fireplace. The townhome is part of a vibrant community that offers an array of amenities for you to enjoy. Step outside and discover a refreshing community pool, perfect for cooling off on hot summer days. Surrounding the pool are several covered picnic areas, creating a comfortable and shared environment for socializing, dining, and hosting events. New A/C, Condenser, Windows, Roof, Blinds and fresh paint through the home. Schedule a tour today, you do not want to miss out on this gem!
| 13 hours ago | Listing updated with changes from the MLS® | |
| 2 months ago | Listing first seen online |
IDX information is provided exclusively for consumers’ personal, non-commercial use. It may not be used for any purpose other than to identify prospective properties consumers may be interested in purchasing. This data is deemed reliable but is not guaranteed accurate by the MLS.
Data provided by HAR.com © 2024. All information provided should be independently verified.

Did you know? You can invite friends and family to your search. They can join your search, rate and discuss listings with you.