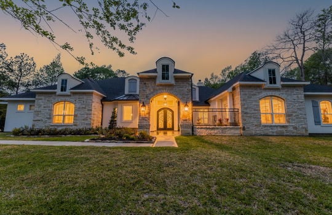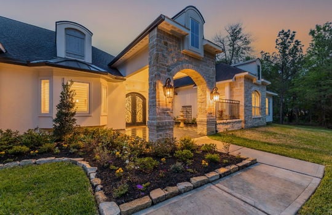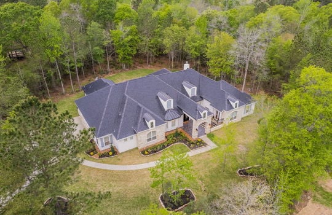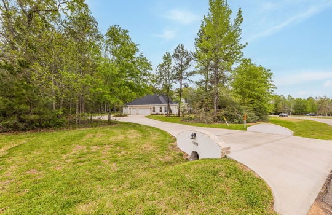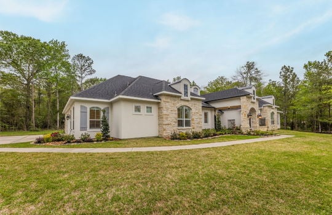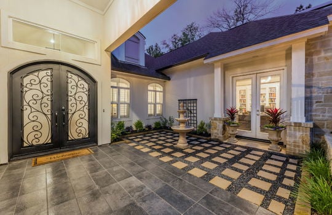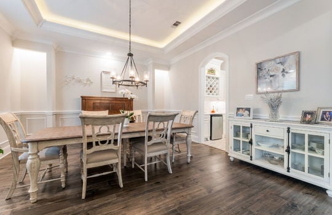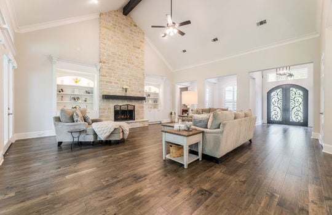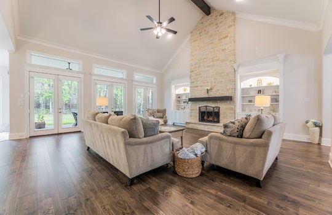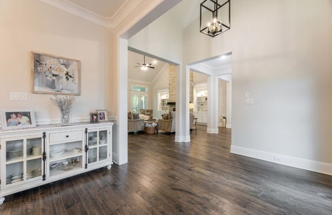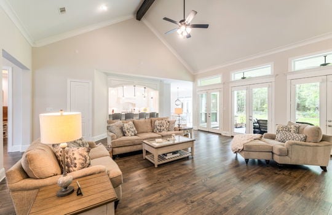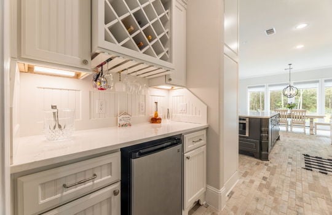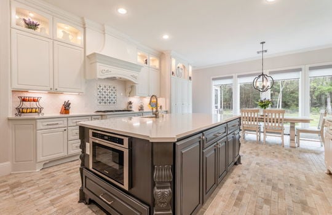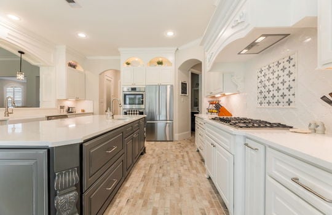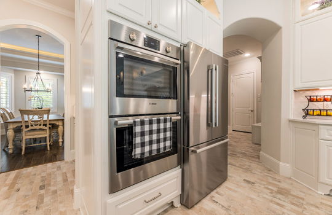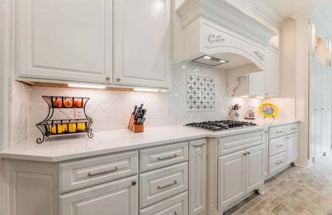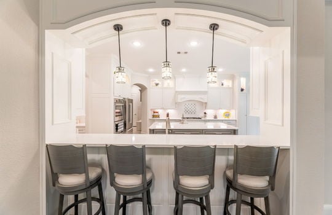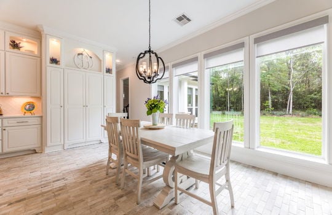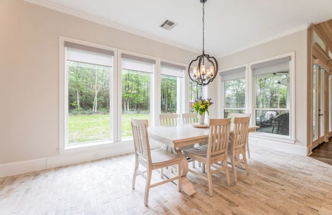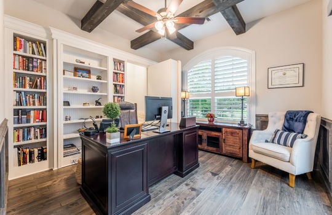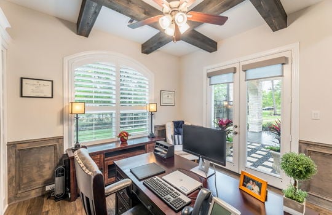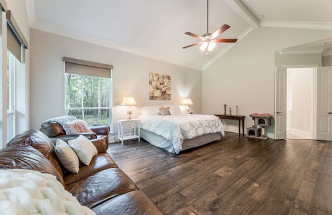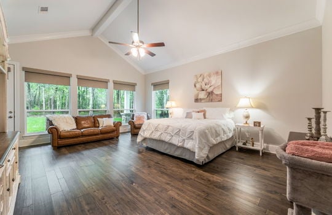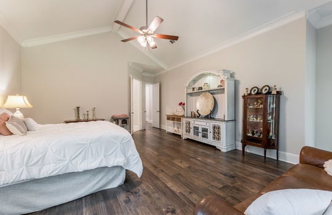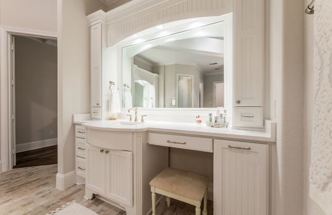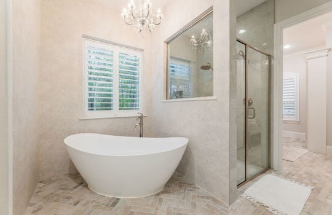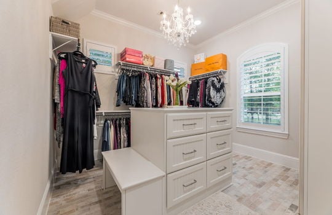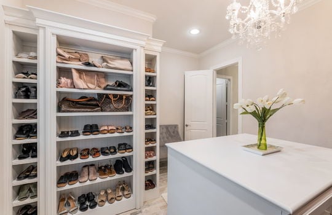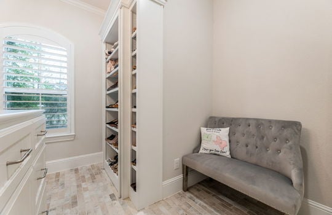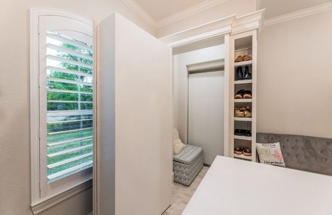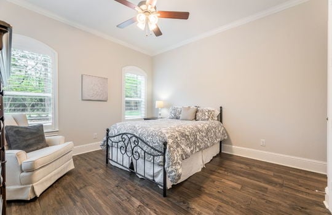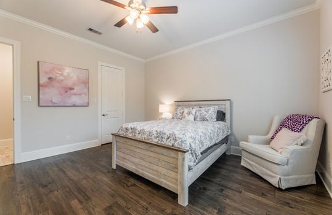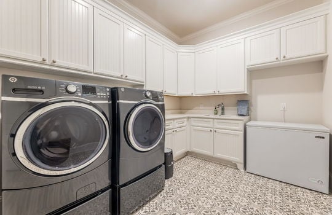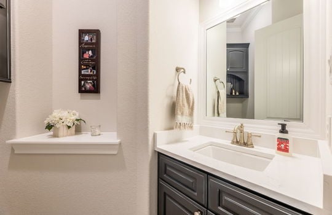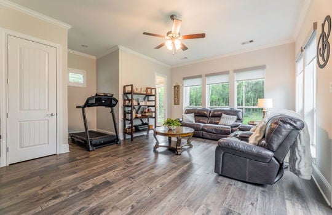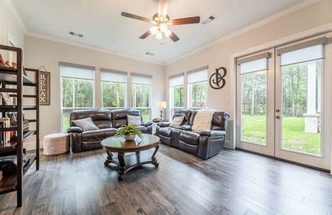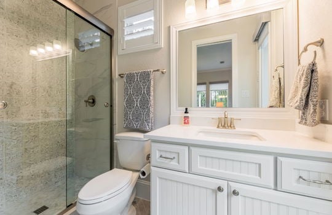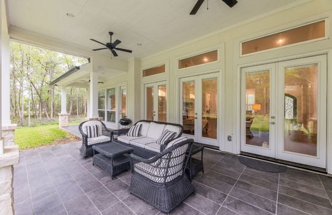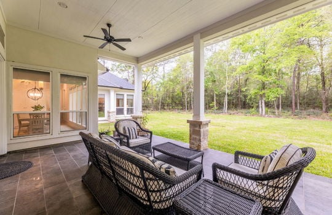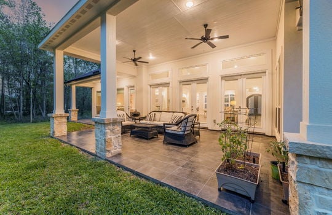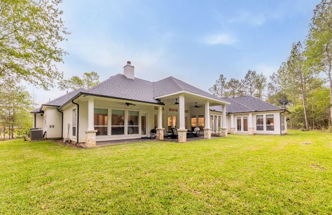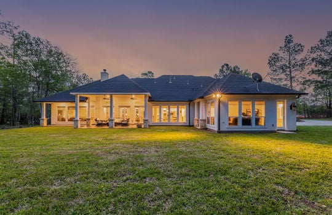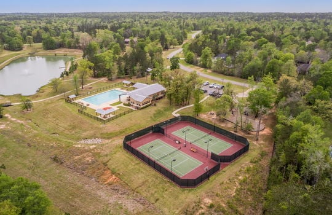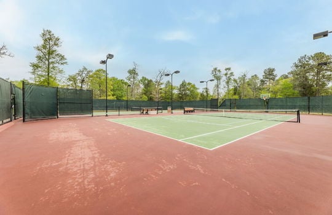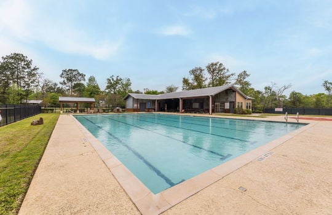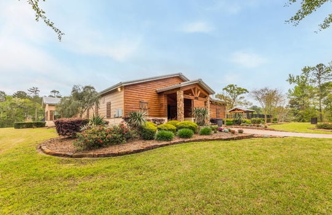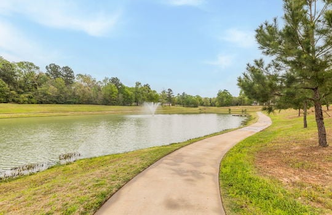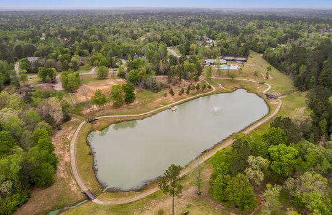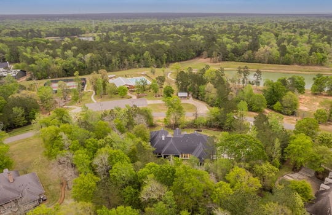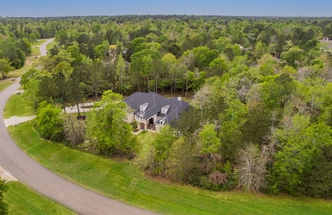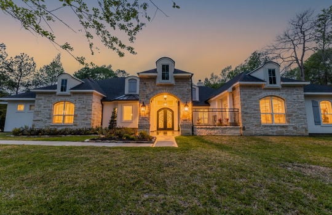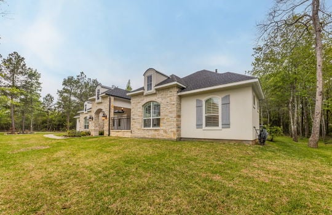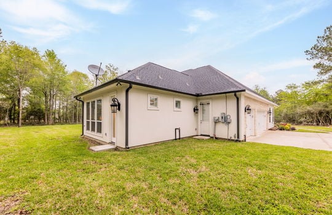|
Take a drive through the scenic High Meadow Estates and
arrive at this luxurious and spacious single-story 4-bedroom home with 3 12
baths and 3 car garage at 6914 Texas Trace in Montgomery. Stunning stone and
stucco elevation and a well-thought-out floor plan completely throughout this
custom-built home. Every detail has been carefully considered to create a space
that’s warm yet exudes sophistication. The front entryway greets you with a
beautifully manicured landscape completing this 1.68-acre lot. The lot offers a
lot of privacy from front to back. A double-entry wrought iron door graces the
front entryway with a small courtyard off the covered front entry. step into
the comfortable home and you're greeted with sheer elegance at every turn. Be
prepared to fall in love as custom details abound. A completely open floor plan
begins with the Formal dining room large enough for dinner parties, illuminated
tray ceiling, wainscoting, bay window, and crown molding are just some of the
architectural details in this room. Butler’s pantry is conveniently located off
the dining area with a secondary pantry. At the center of this floor plan is a
chef's kitchen with 42-inch cabinets, quartz countertops, a huge island, all
Bosch appliances, including a burner gas cooktop, double ovens, custom
backsplash, bar height seating, and LOTS of storage. The large hidden pantry
can't be missed completing this great entertainment space. The kitchen is
opened to the main living room and is anchored by a 2 story gas brick fireplace
and built-ins on each side. 3 separate double door leads out to the large
covered back patio which is already equipped with a gas line for outdoor
grilling. The Primary bedroom is quite spacious complete with a seating area
with access to the backyard. Double doors take you into the luxurious
Texas-size primary bathroom which is equipped with his and her closets with
built-in storage, double sinks, and custom designed vanity area to store a
lady's personal items. The custom Shoe storage door provides discrete
access to a safe room that leads into the executive office. Working from home
never felt better with a view of the lush front yard accompanied by the sound
of the cascading fountain. Custom plantation shutters and custom window treatments
throughout this home. All secondary bedrooms are perfectly spacious with
generously sized closets. This unique floor plan has 2 entrances from the 3-car
garage. One of the entrances provides a private entrance to the oversized 4th
bedroom which has its own bathroom (doubles as a future pool bath if needed)
and makes a great mother-in-law suite. The owners currently use this room as a
flex space. Lots of natural light in every room in this home due to no shortage
of large windows. NO CARPET in this home - Engineered hardwood floors and
custom brick flooring throughout. This custom-built home is truly a masterpiece
that must be seen to be fully appreciated. Enjoy an extremely Low tax rate (No
MUD taxes) and low HOA ($500annually). Community amenities include e pool,
clubhouse, lake, walking trails and tennis courts, all conveniently located across
the street from the home.
|

